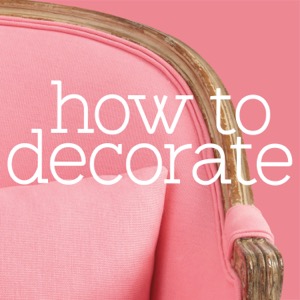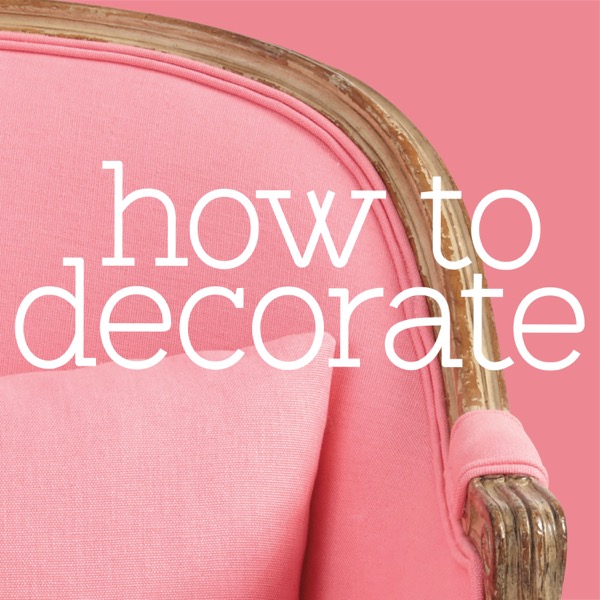Ep. 186: designer Traci Connell
How to Decorate - Podcast autorstwa Ballard Designs - Wtorki

Today’s guest is Dallas-based interior designer and business coach Traci Connell. Traci’s work has been featured in Traditional Home, Luxe Magazine, and many more. Traci is known for her signature method, “Ease of Glamour”, where she aims to create homes that are easy to design, easy to live in, and overall practical. She tells us what it means to make a home “bulletproof”, how she implements technology in her process, her advice for emerging designers, and more. What You’ll Hear on This Episode: Trials & Triumphs about dust jackets on books, a black cat on a white sofa, spring planting projects, and some funny decorating videos on designer Kevin Isbell’s Instagram. What Traci means by “bulletproof” homes and the evolution of performance fabrics. What is on the horizon for performance design? When is it okay to choose something more delicate in design? How Traci uses technology to improve clients’ ease of living. What Traci does to make large, open homes feel cozier. How to divide a space with drapery. When to use something classic vs. when to push boundaries. How Traci designed a house for a client that wanted no accessories. Why renovation is more challenging than new construction. What elements does Traci find make a home more joyful? Tips from Traci for aspiring and emerging designers. Decorating Dilemma Hi Courtney, The biggest hiccup here is that it’s a long, narrow space. My initial thought is to flip the areas and put the TV over the fireplace. Then a sofa right in front on the wall in front of the fireplace. There is no room for a coffee table, but you could put two storage ottomans on either side of the sofa in a matching or coordinating fabric. Then you could roll those over when you’re watching TV and almost create a modular-type sectional. At the door where there is a bookshelf of shoes, I think you could use some vertical storage. You could definitely put a little rug right there, too. On the other side of the room where there is a door opening, you could flank two matching storage bookcases and you could store the toys there. That far side of the room is great for a play area. We think toy storage should not be in the entryway but rather where the playing happens…unless they are outside toys! You could also put two swivel chairs there that could be moved around. For the windows, I would add some panels in white oak or seagrass. For the window coverings, I would add Roman shades to all of the windows to match what you already have. If you do move the TV to the rock wall, I would add a light fixture that’s tight to the ceiling but sprawls out. Since you like the blue, you could paint the ceiling a light grey-blue in a satin or flat finish. You could even match the color inside the built-ins. If you really do entertain in this room, you could also add a mobile bar cart. The modular approach to the room will definitely give you more flexibility. For the dining room area with that “awkward space”, I would take out the white shelves in those curved niches. Then maybe wallpaper back in there and/or do floating shelves so it doesn’t go wall-to-wall. You can change the hardware and leave the bottom, but I love the curve. In the middle, if you can, take it all out. A nice and airy art light with a beautiful piece of large art would be lovely. The buffet can then be on the other wall for more storage. And then move a light over there, as well. Where that hole in the floor is where the hearth was, hopefully, you can patch it with wood because it doesn’t seem like you really want a fireplace. A little bit of construction there, but not too much. Well, there you go, Courtney! Those are your marching orders! Good luck! Mentioned in This Episode: Eden Brothers (Atlanta) Kevin Isbell Instagram Traci Connell Interiors Traci Connell Business Coach Traci Connell Instagram Traci’s Online Design
